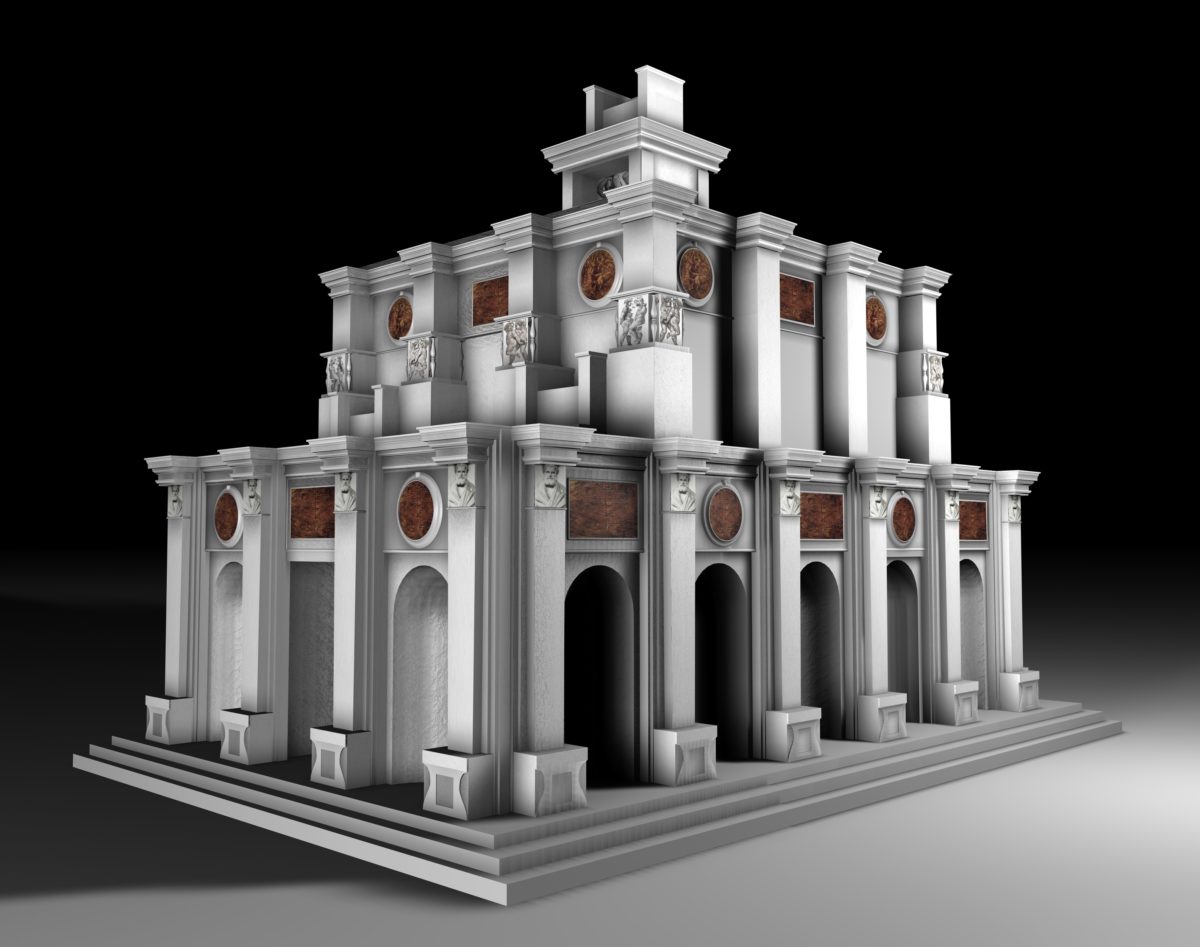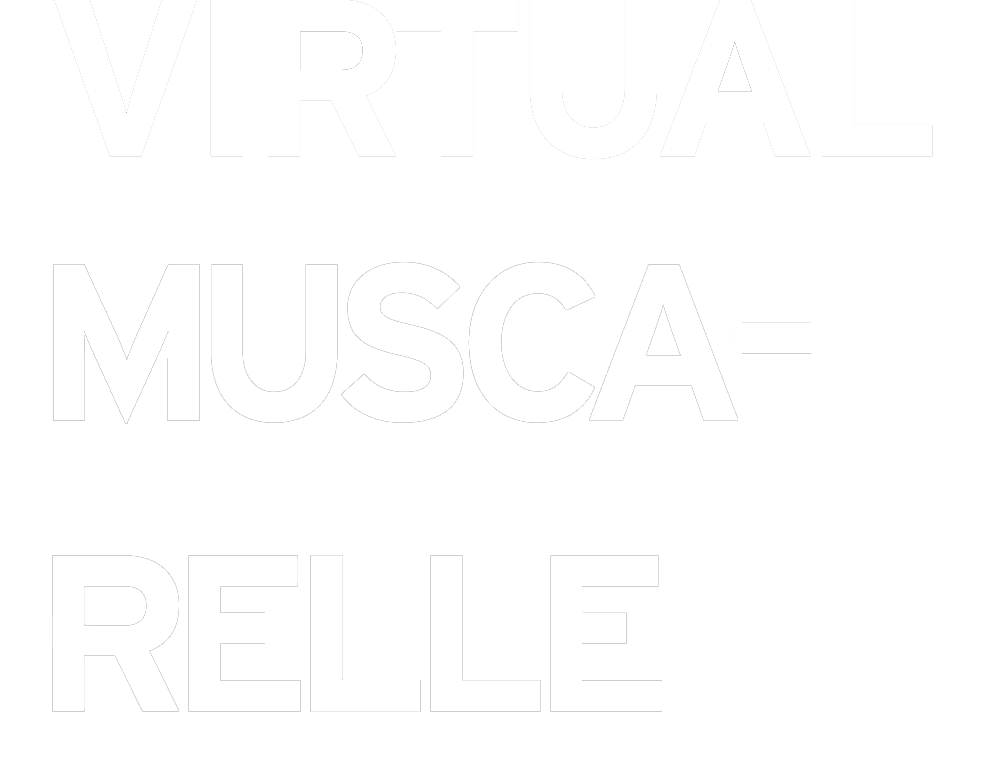Michelangelo
The Tomb Project that Never Saw the Light
Adriano Marinazzo
What was Michelangelo’s initial project for the Tomb of Pope Julius II? The hypothesis proposed here follows Vasari and Condivi’s descriptions of this project. A hypothesis that allows identifying similarities between the original design for the Tomb and the Sistine Ceiling frescoes.
Everything started with the project of the Tomb. The monument that would accommodate the dead body of the bishop of Rome, the supreme pastor of Christianity, the Pontiff Julius II born Giuliano della Rovere (Pope from 1503 to 1513). The tormented events of this ambitious enterprise, which the Pope commissioned to Michelangelo in 1505, lead to a long chain of events that allow us to better understand the relationships with his supreme masterpiece: the fresco of the Sistine Vault. The years from 1505 to 1512 are the most important period of Michelangelo’s artistic career. These are the years of the Tomb and Vault; during which the artist experienced failure and glory that made him forever immortal. Since we have not received any contractual document and no design certainly referable to the original four-sided design of the Tomb, we must follow the description of Ascanio Condivi, then taken up with some difference from Giorgio Vasari. According to Condivi, the Tomb “as it was the first drawing” was conceived as a classical building, to put it as Vasari was a “temple”. In the project, the statues “bound…like prisoners” were “rising from the ground and projecting from the monument” above these “ran the cornice that tied all the work together”. Perhaps this cornice was similar to that one painted by Michelangelo on the Sistine Ceiling. The statues were more than forty, to which are added other marble and bronze reliefs. For the reconstruction, I have hypothesized both rectangular and circular bronze reliefs. This choice differs from all other previous reconstruction hypotheses which show only rectangular reliefs. The idea of the circular bronzes is taken from the painted medallions held by the Ignudi in the Sistine Ceiling. The project of the freestanding Tomb never saw the light also because Julius II involved in the military campaigns of Perugia and Bologna, in addition to the huge expenses for the St. Peter church, had definitively turned to the restoration of the ceiling of the family chapel rather than continue the more expensive undertaking of the Tomb. On the Sistine Ceiling Michelangelo painted a fictitious architecture as a basic element, a unitary component of the entire pictorial cycle (fig. 1). Scientifically studied in all its individual components, Michelangelo’s frescoes structure responds to an architecture that can be extruded and rendered in three-dimensions. The result is surprising, the reconstructed structure exudes strength, a vibrant power typical of Michelangelo (fig. 2-4).




As in the case of the Tomb, in the Vault, Michelangelo realized (through painting) an architectural structure hosting sculptures. After the end of the decoration of the Sistine Ceiling in October 1512 and the subsequent death of Julius II on the night between 20th and 21st February 1513, Michelangelo had to start working again on the Pope’s Tomb. In 1513 the project of the freestanding Tomb was abandoned in favor of a wall Tomb which will develop, through a series of different versions over the course of more than thirty years, into the construction in 1545 of the Tomb in the church of San Pietro in Vincoli in Rome. Moving from the idea of an imperial monument represented by the grandiose freestanding mausoleum, to the wall Tomb (recalling the tombs of 15th-century Tuscan tradition with eminently Christian iconographic apparatus), represents a total project change. This is true both from the hermeneutical and philosophical meanings as well as from the point of view of the sculptural and architectural solutions. A reason for which the reconstruction here proposed differs significantly from those previously suggested by several scholars (fig. 5).

In my opinion, the reconstruction of the freestanding Tomb should not be based on the formal solutions of the wall Tomb projects that survived. I do not think it is appropriate to use architectural elements such as niches, pedestals, pillars, relives, etc. based on Michelangelo’s drawings for the wall Tomb versions. This choice is also taken following Michelangelo’s letter of 1557 addressed to Cardinal Rodolfo Pio da Carpi, in which the artist pronounces on his architectural theories, “when a plan changes, it is not only permissible, but necessary, to change all the adornments”. The main façade of the reconstruction presents two side niches and the central entrance door to the cell. These elements are interspersed with herms (or semi pilasters) set on bases. In my hypothesis, these bases recall the Ignudi’s seats painted on the Sistine Vault (in fact, the profile of the seats resembles that of a classical column base). According to my hypothesis, above the bases, the herms have three overlapping bands resembling the painted arches above the Ignudi’s seats. The crowning of the herms is a portion of projecting entablature resembling the painted projecting entablature above the pillars of the Sistine thrones. At the top, these elements are bound by a Corinthian frame resembling that painted on the Vault. As said, below this frame, I have hypothesized both rectangular and circular bronze reliefs (like those painted on the Sistine Vault). Also in a sheet conserved in Oxford (Project for a double tomb, Christ Church, JBS 65), the artist drew a frieze with circular and rectangular reliefs. In the reconstruction of the short sides of the second floor of the Tomb, I placed four thrones (that are the three-dimensional version of those painted on the Sistine Ceiling) which had accommodated four seated statues. In the reconstruction between the two thrones, there is a simple flat marble surface (this choice recalls the flat surface between the Sistine Ceiling’s thrones painted like porphyry stone). The second level is crowned by the usual Corinthian cornice (the same painted in the Sistine Vault), above which in the third and last floor there were two statues. In my opinion, these sculptures were incorporated on a high architectural pedestal. Above these figures was Julius II’s statue placed on the throne. Following Condivi’s description on the first level of the lateral façades, I have hypothesized five spans with a niche: “All round…were niches”. Vasari confirms this description: “The outside of the tomb had a series of niches all around it”. In the rear façade as in the entrance wall, I placed two other niches in the lateral spans, while in the center span there is another access door opposite to the front one, (this choice was made in order to give a perfect symmetry to the monument, since the Tomb would have been visible on all four sides, including the rear façade). Finally, in the lateral longer walls I have placed ten niches, five per side; one for each bay, for a total of fourteen niches on four sides. Between the fourteen niches, I placed twenty semi pilaster (called by Condivi and Vasari “terms”) where there were “other statues”. In addition to these twenty sculptures, we have to count the four seated one of the second level and the last three of the third floor (two “angels” supporting the figure of Pope Julius II). According to my reconstruction, the Tomb featured forty-one statues, confirming Condivi’s statement “more than forty statues went to the whole work”. According to Vasari, the Tomb “Above the cornice…rose in diminishing steps”. For this reason, the longitudinal façade of the reconstruction presents five bays at the ground level and three in the upper one. The idea of “diminishing steps” is made by the reduction in size, between the first and second floors, of the Tomb. Vasari, unlike Condivi, described the internal cell of the Tomb as follows: “the inside had the configuration of a temple in an oval form, in the middle of which was the sarcophagus where the dead body of that pontiff was to be placed”. It is highly unlikely that Michelangelo would design an oval space, especially at the beginning of the sixteenth century. It might be more plausible to adopt a circular form that would not contradict Vasari when he speaks about an “oval form” (fig. 6-7).


What was the most studied “temple” by Renaissance architects? Certainly, with regard to the classical age, it was the Pantheon in Rome; circular shaped featuring an impressive hemispherical dome, which obviously was well known by both Michelangelo and Vasari. The most eminent architectural theoretician of the Renaissance, Leon Battista Alberti, in his treaty De Re Aedificatoria describes how a mausoleum-funeral monument should be built. The building, according to Leon Battista, would consist of a repetition of square and circular planes, with an inner circular cell. In the classical, philosophical and theological studies, all known by Michelangelo, who studied in the Neoplatonic school of the Medici Garden of San Marco in Florence, the circle represents the perfect form, a symbol of the universe, of the One, of God. In addition, it is a symbol of infinite time, which is repeated cyclically, symbolizing the cosmic sky as a transcendental and spiritual dimension in connection with the material dimension of Earth. The Tomb reconstruction features sculptures made by Michelangelo for posterior versions of the Tomb. I still wanted to include them to give a more complete idea of the project (fig. 8). Using the painted architectural elements of the Sistine Vault for the reconstruction of the Tomb must not be surprising. It is known that Michelangelo in his architectural projects often used the same elements, the same formal inventions, assembling and modifying them according to need.

Illustrations by Adriano Marinazzo
The topic addressed in this article will be the subject of an upcoming book by the author
This paper was presented at the 65th Annual Meeting of the Renaissance Society of America (March 17-19, 2019, Toronto, Canada)
Reproduced by kind permission of “Art and Dossier”
